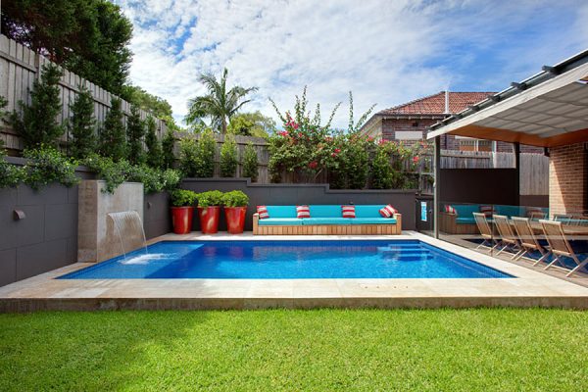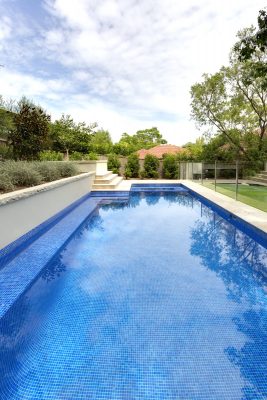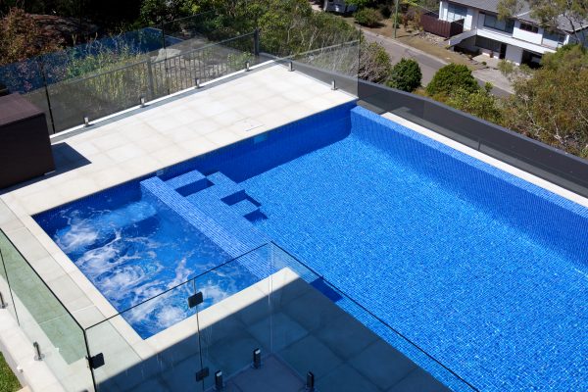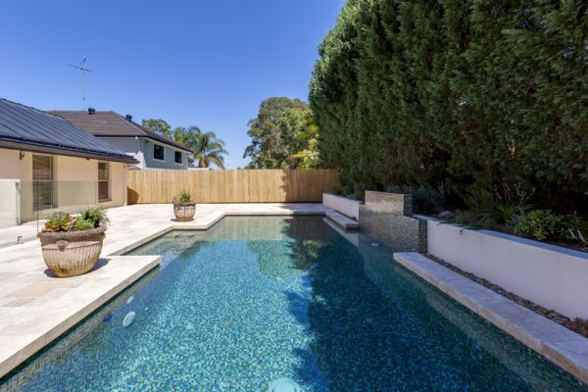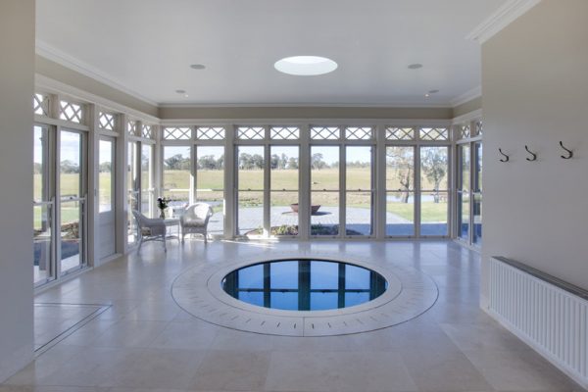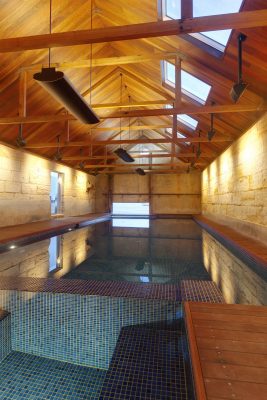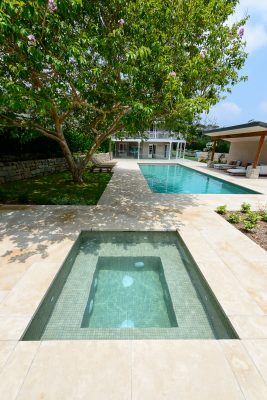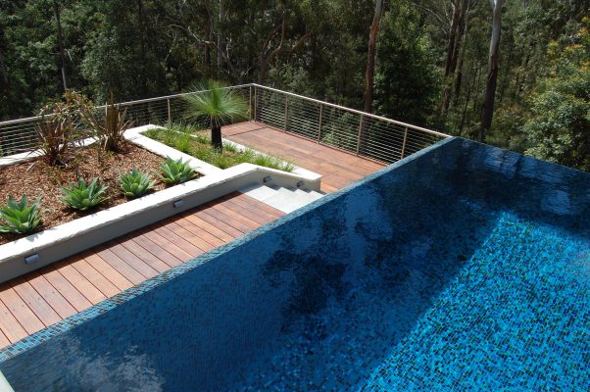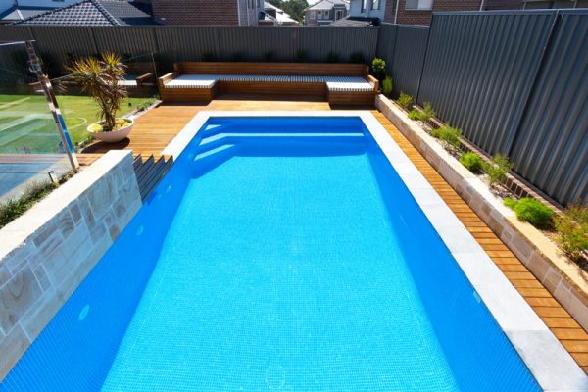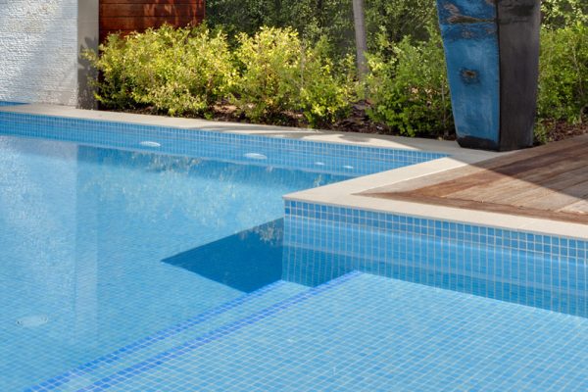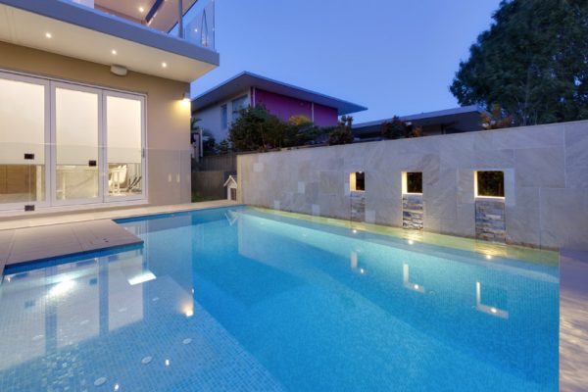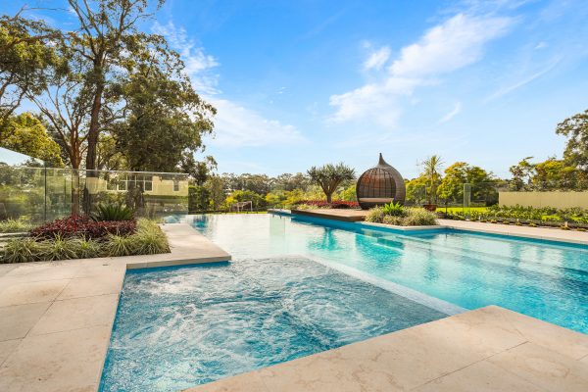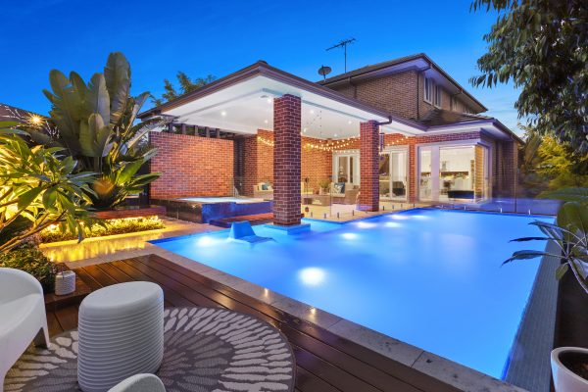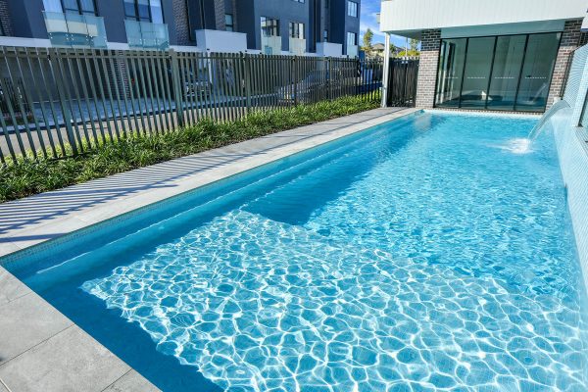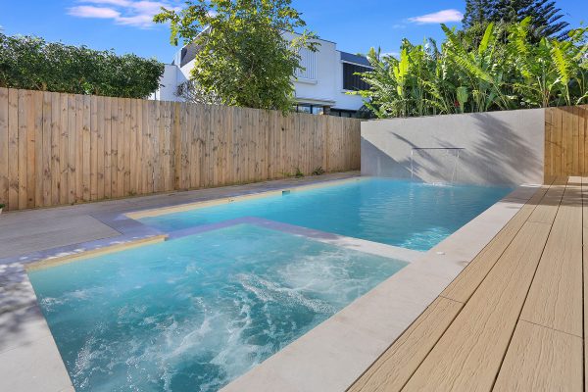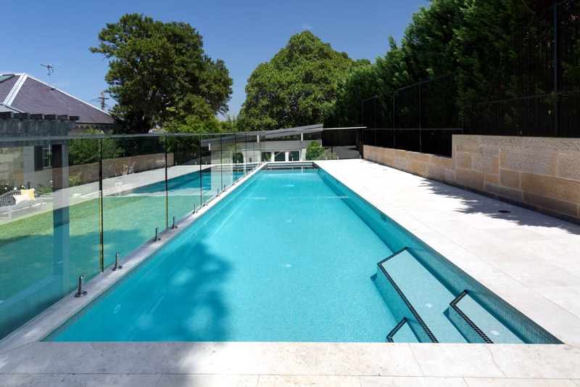
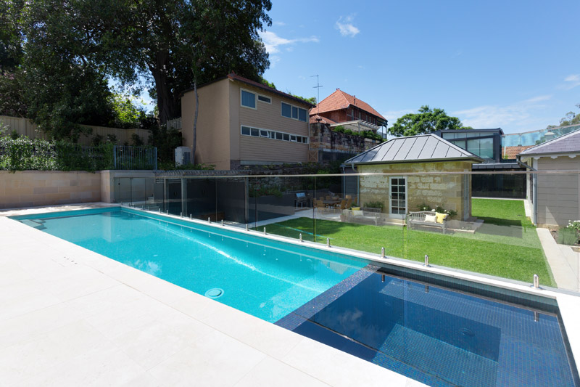
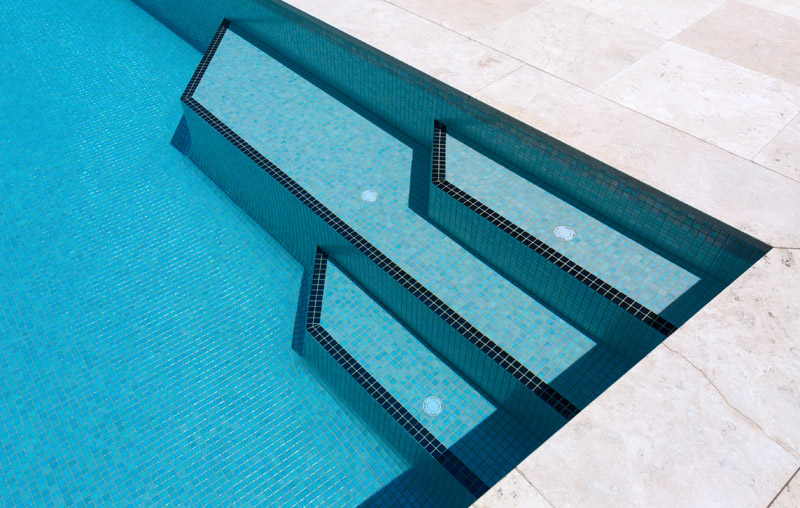
Hunters Hill Lap Pool and Contrasting Feature Spa
Stretching across almost the entire length of the boundary wall, and elevated off the ground, this 12.5m x 3.8m lap pool makes a bold impression on the urban landscape.
Fully tiled with aquamarine ceramic mosaic pool tiles – and black tiles used as step treads – the striking design is enclosed with frameless glass fencing, giving swimmers unobstructed views of the sandstone pool house, manicured lawns (courtesy of Associated Landscape Works) and adjacent residence.
With depths ranging from 1.0m to 1.7m, the pool was primarily built for fitness, enabling the homeowners to integrate exercise into their daily routine without having to leave their property. The elongated, 69,000-litre design was also intended to be an extension of the outdoor relaxation area, with paved surrounds connecting to the various entertaining and living zones.
Located at the 12.5m end of the pool is a fully tiled, 2.0m x 1.850m, 1.0m deep spa, which features one multi-coloured light, and six spa jets adding a therapeutic element to the poolscape.
A salt chlorinator with pH and chlorine sensor automatically monitors and adjusts chemical levels, while an in-floor cleaning system keeps pool water clear and clean without the need for manual intervention. Virtually invisible, the in-floor system features pop-up heads that directs debris towards the deep end, where it can be sucked up by the drains and skimmers.
Illuminated with four, multi-coloured lights, the pool is also regulated by an in-house controller that enables the homeowners to automate and control pool and spa, including water features and lighting effects, with the push of a button.
To extend the swimming season and maximise use of the pool throughout the year, 32.0m2 of PVC panels have been installed on the roof of the house for solar heating. A natural gas pool heater is used during prolonged periods of cloudy weather.


