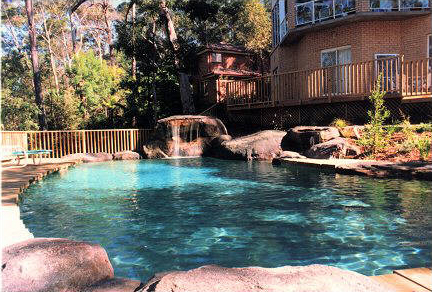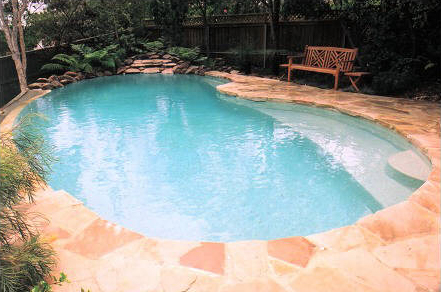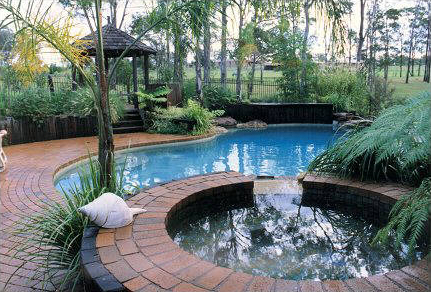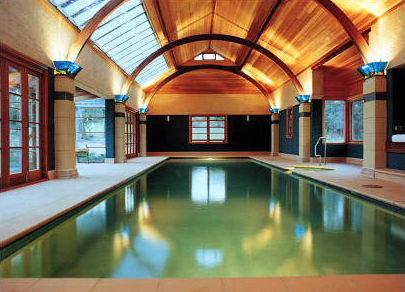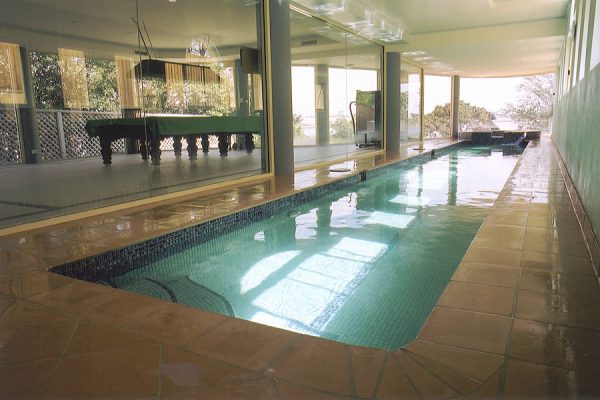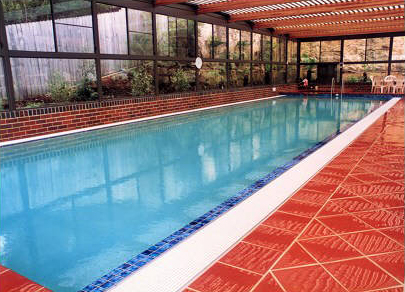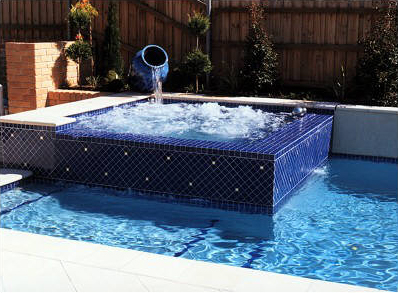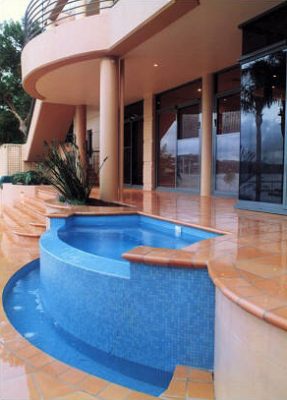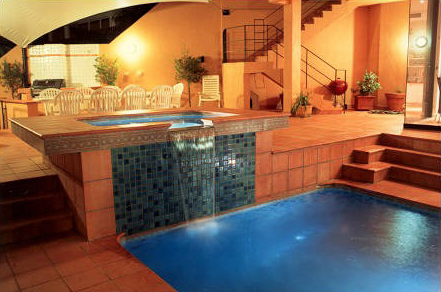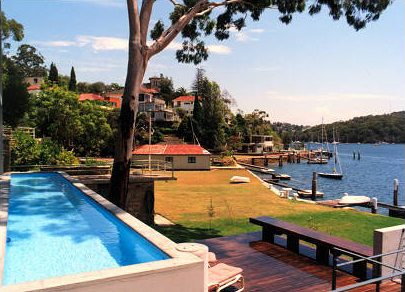
This extraordinary pool is an innovative solution to a very specific design brief. Its primary purpose was to be for training and exercise. In addition the contemporary dwelling to which the pool was to be attached is located on the harbour foreshore and the pool had to be built so as to be completely unobtrusive from the vantage point of the water.
The result is a 12 by 2.5 metre salt water pool with a uniform depth of 1.2 metres. The dimensions fulfil the requirements that satisfy its primary function, as the occupant can swim laps of significant distance over the twelve metre length of the pool.
The exterior finish of the pool was formed so as to give the impression of a concrete wall when viewed from the foreshore. The ash colour is the same as the dwelling. The pool coping is of reconstituted sandstone in the same colour tone as the house, so as to provide an appropriately smooth finish, without compromising the appearance.
The concrete wall illusion is enhanced by the design of the timber deck that is situated in front of the pool. Its shape is geometrically sympathetic with the house and it features a nib wall formed from concrete on an axis perpendicular to the pool. All the levels have been carefully adjusted so that the level of the pool coping is at the floor level of the dwelling and in fact the coping extends into a paved front patio behind the fence.
The pool is finished in fibreglaze with a pale blue waterline tile and is equipped with sand filtration and in built floor cleaning system.
Although designed to be functional, this pool represents a creative solution to a number of conflicting parameters. It is an unobtrusive addition to the house and it is difficult to recognise as a swimming pool, given a casual glance from the nearby public land and waterfront.


