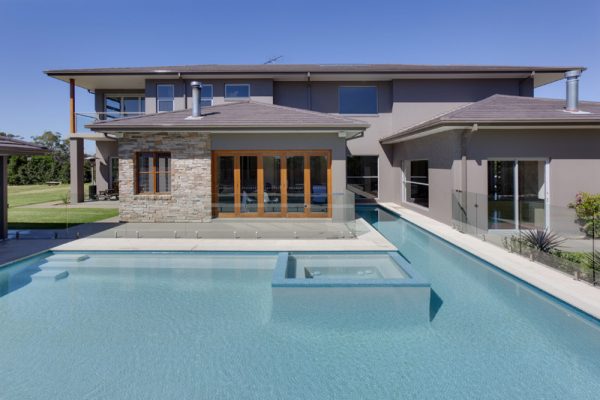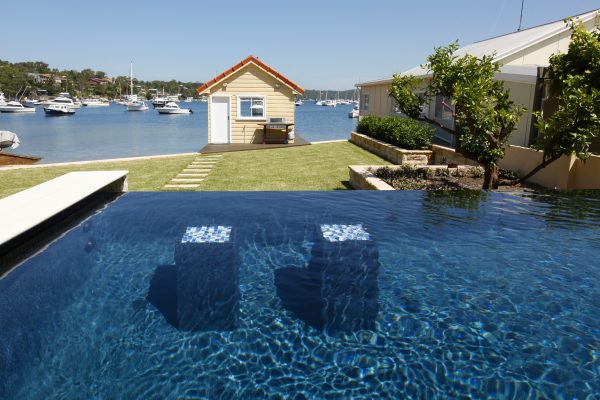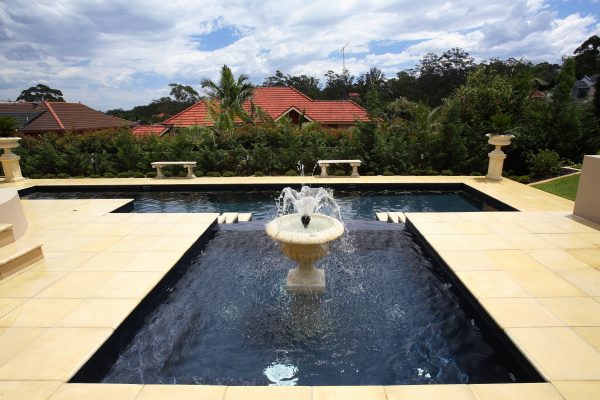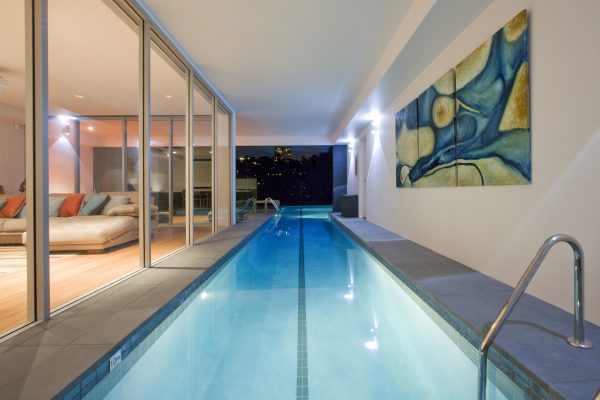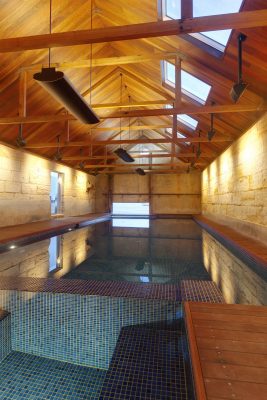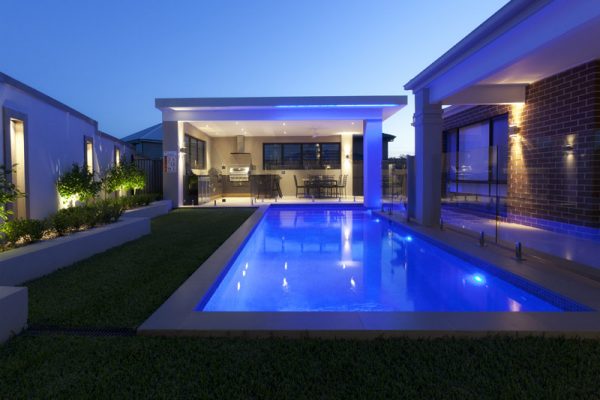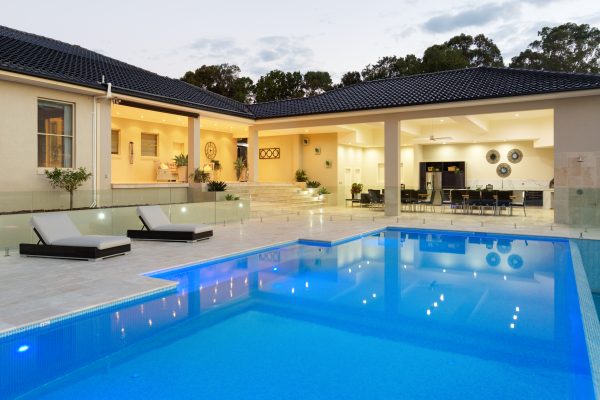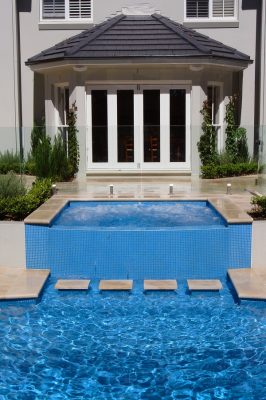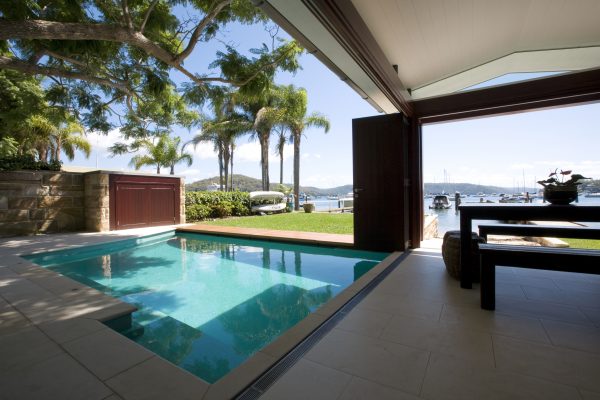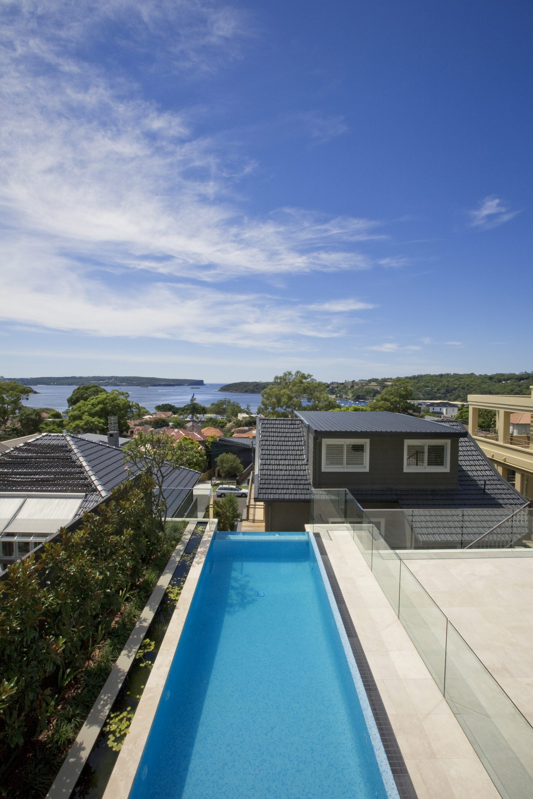
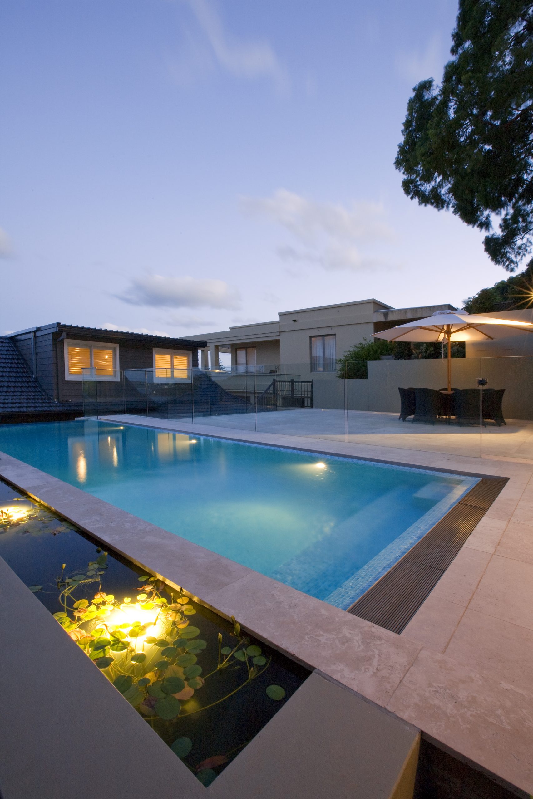
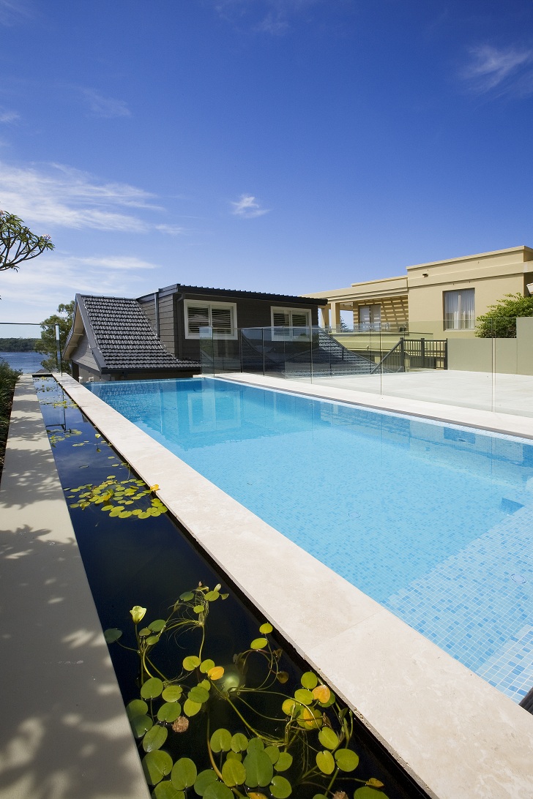
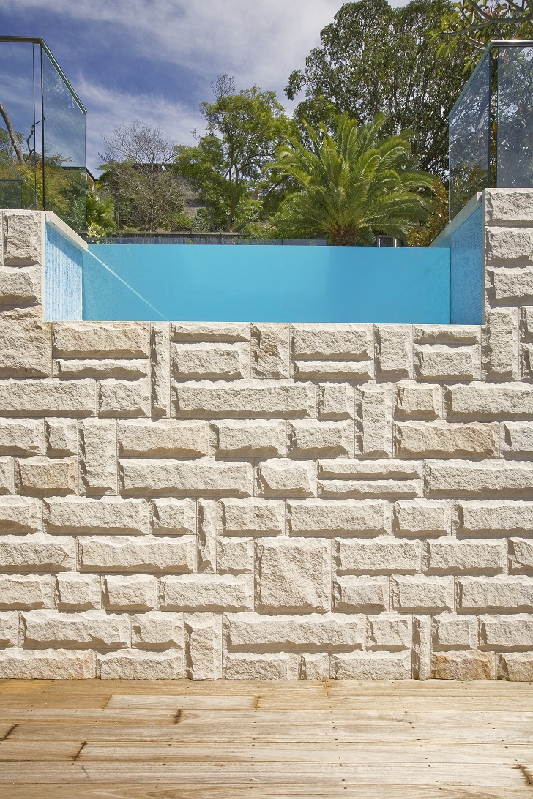
Mosman Concrete Lap Pool
This 8m x 3m swimming pool was designed as an integral part of the home’s extension – to enable laps to be swum and to provide fun for the whole family. The pool was just one component of the overall landscaping project, which meant each element had to be carefully integrated.
The pool and landscaped entertaining/outdoor living areas are located on an elevated site above the home, which enjoys eagle’s nest views over the home, the district, ocean and out to the Heads. Glass fencing ensures these views are maximised.
Glass was also used in the design of the pool, with a 600mm glass wall weir with balance tank set into the sandstone retaining wall. This provides a stunning visual and creative feature, which can be viewed from the home below.
Alongside one edge of the pool is a water feature/pond, which provides a visual buffer and link to the garden area. A stainless steel wet edge grate has been installed on the other side and at the top edge of the pool.
The pool is finished in 25mm x 25mm glass mosaic tiles with a blend of blue tones, and light-toned tumbled travertine was used for the coping and paving of the outdoor living/entertaining areas, whilst sandstone was chosen for the retaining walls.
Another key component of the pool is its automation. A C-Bus system enables the pool to be operated from within the home, and there is an automatic water leveller plus an in-floor cleaning system. A gas heater is used to heat the pool.
The tight and high-set location of the pool created a number of challenges. For example, all glass had to be craned up, whilst other material was carried up the stairs.

